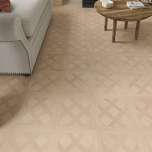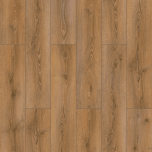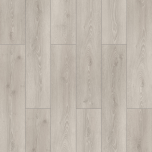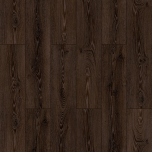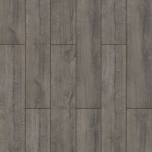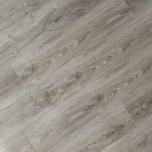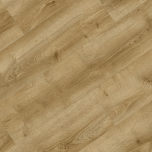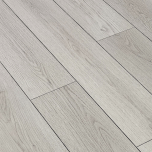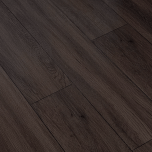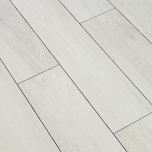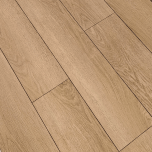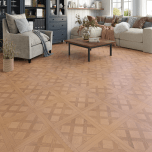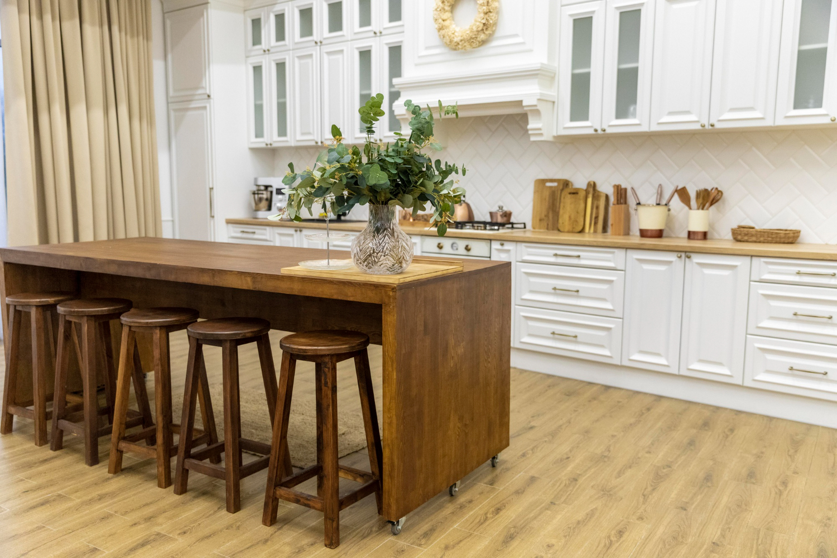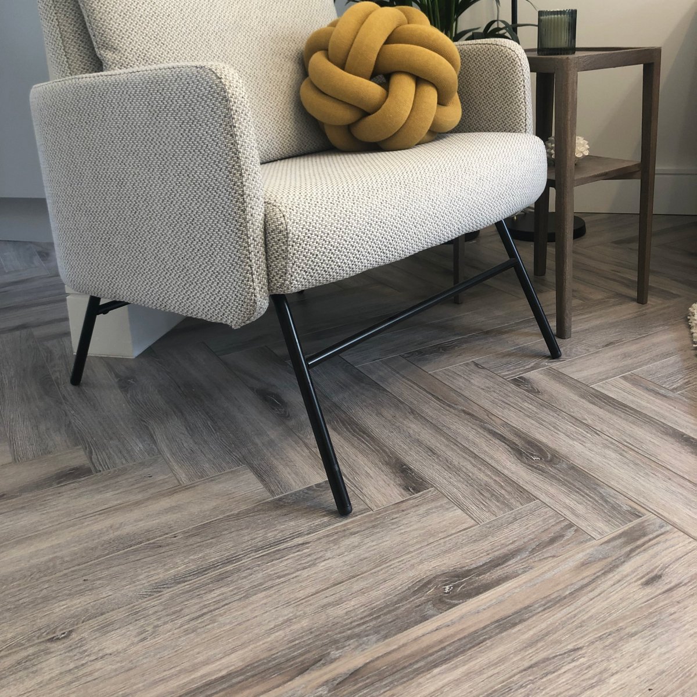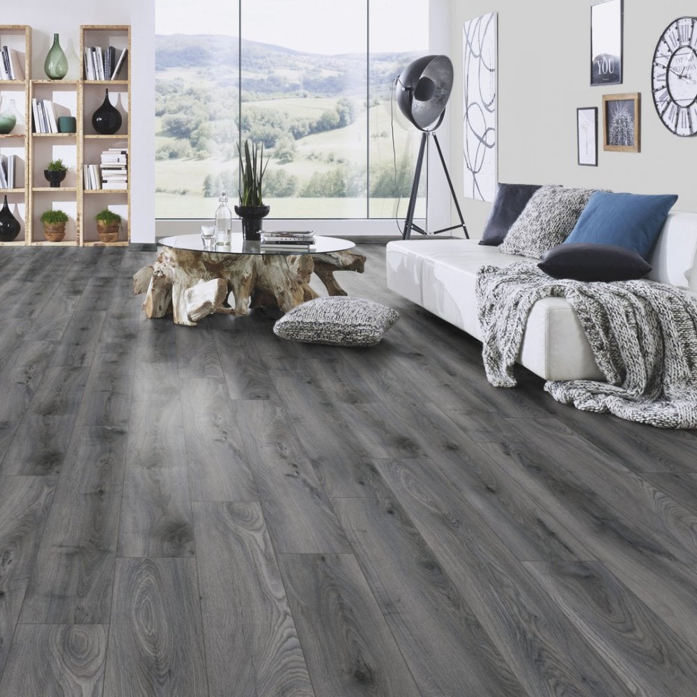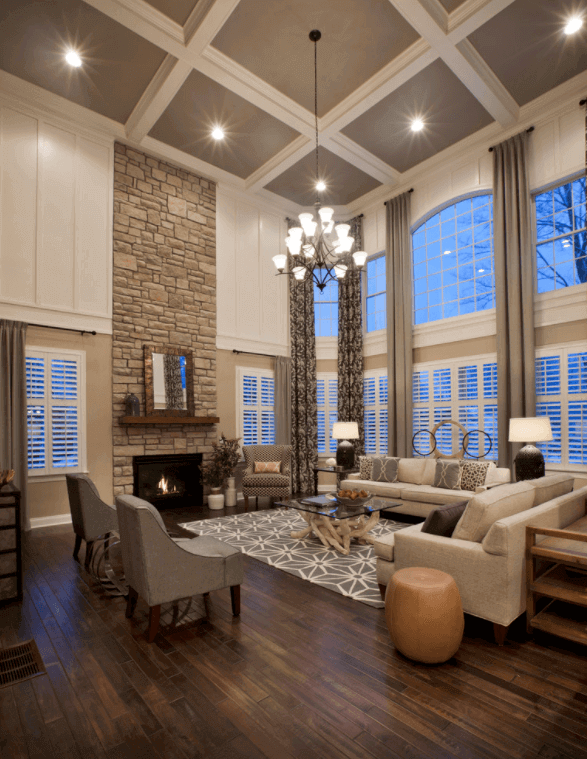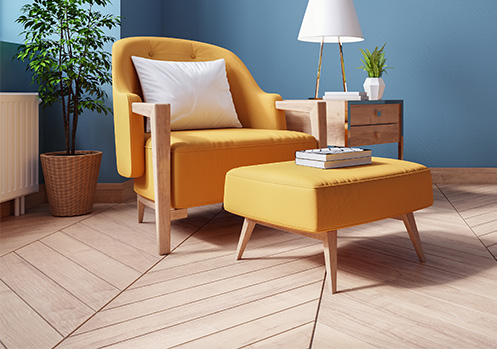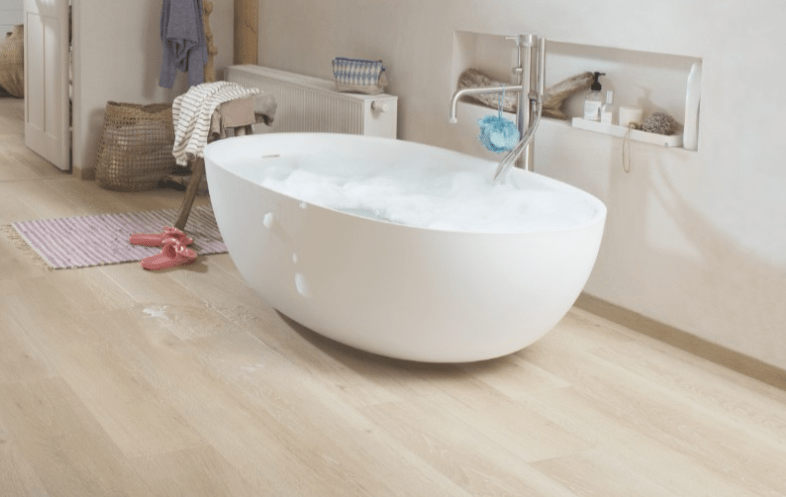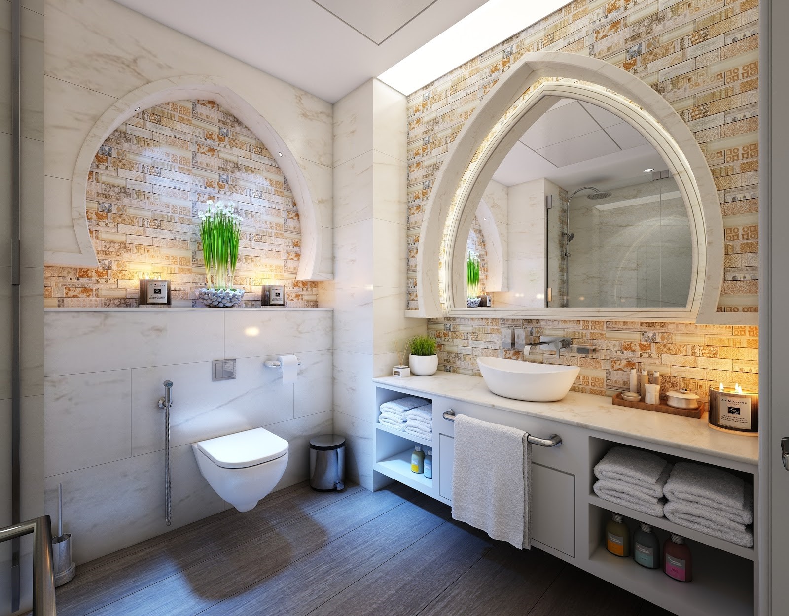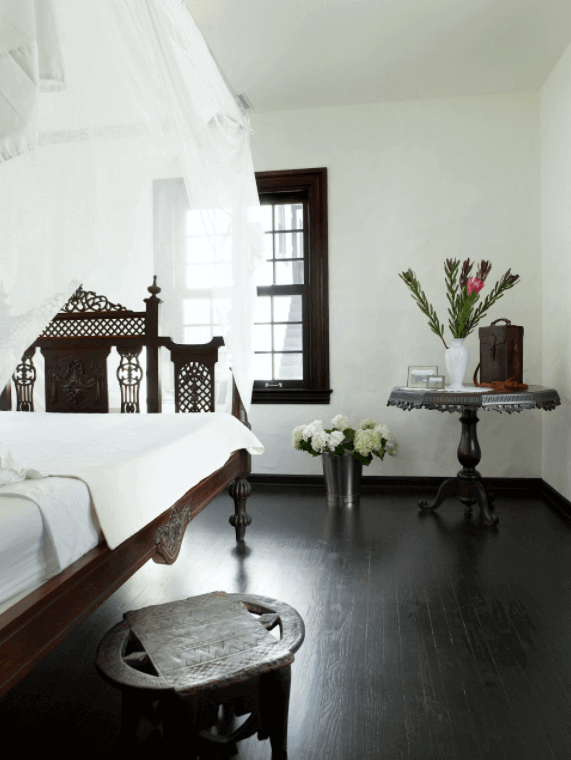We use cookies to make your experience better. To comply with the new e-Privacy directive, we need to ask for your consent to set the cookies. Learn more our cookies policy.
Open Plan Living Flooring: How to Create a Seamless Flow Throughout Your Home
- Content Writter
- 2 Jun 2025
- 18views
Open-plan living has taken the home design world by storm—and it’s here to stay. Whether you're designing from scratch or renovating an older home, the idea of interconnected spaces—kitchen blending into dining, dining into living—just feels right. It invites togetherness, lets in more light, and makes even modest homes feel expansive.
But here's the secret to making it all work: your flooring choice matters more than you think.
Choosing the right type of flooring—and using it wisely across your open layout—can tie everything together or tear it all apart. And if you’ve ever walked into a home where each room has a different floor, you know exactly what we mean.
So, let’s walk (literally and figuratively) through how to make seamless open-concept flooring look stunning—without sacrificing durability, budget, or style. And yes, we’re talking all things laminate flooring, LVT flooring, and engineered wood flooring—the stars of modern flooring solutions.
Why Flooring Flow Matters in Open-Concept Homes
In a traditional home with separate rooms, flooring transitions aren’t a big deal. Carpet in the living room, tiles in the kitchen, wood in the hallway? Sure, why not.
But with open-plan living, your flooring becomes the visual thread that ties everything together. It’s like the background score of a movie—it sets the tone, creates consistency, and guides movement from one space to another.
Here’s what good flooring flow can do:
- Make your home feel bigger and more connected
- Create a harmonious color palette
- Avoid awkward transitions or jarring changes underfoot
- Boost resale value (yep, buyers love it!)
The Best Flooring Options for Seamless Flow
Let’s get into the heroes of the open-concept flooring world. These three flooring types balance beauty, durability, and practicality like no others:
1. Laminate Flooring – The Affordable All-Rounder
If you're looking for style without the splurge, laminate flooring is your go-to. Modern laminate mimics hardwood so well, you’ll do a double-take.
It’s made from a high-density fiberboard core with a high-resolution image layer (hello, oak, walnut, herringbone!) and a durable protective layer on top. And thanks to click-lock systems, laminate flooring is DIY-friendly and great for large, connected spaces.
Why it’s perfect for open-plan homes:
- Wide planks and realistic wood textures create a consistent, natural look
- Easy to clean—ideal for families and pets
- Durable against foot traffic and occasional spills
- Cost-effective for covering larger areas
Design tip: Go with light oak or grey-washed laminate flooring for a modern, airy vibe that flows from kitchen to lounge effortlessly.
2. LVT Flooring – Stylish & Waterproof Versatility
Luxury Vinyl Tiles (aka LVT flooring) is one of the most versatile flooring types on the market. It combines high-end style with waterproof practicality—making it ideal for open floor plans that include kitchens, dining areas, and even entryways.
What makes LVT so open-plan friendly?
- It can mimic stone, ceramic, or hardwood
- 100% waterproof—bring on the kitchen spills and muddy shoes
- Warmer and softer underfoot than tiles
- Ultra-durable wear layers—great for active households
- LVT flooring is also a dream if your space transitions from high-moisture to low-moisture areas (like kitchen to living room). One floor, no awkward transitions.
Design tip: Choose wide-plank LVT in a warm, mid-tone wood effect for cozy cohesion throughout your space.
3. Engineered Wood Flooring – The Best of Both Worlds
If you want the elegance of hardwood but with modern performance, then Engineered wood flooring is your answer. It’s made from real hardwood veneer on top of multiple layers of plywood for added strength and stability.
This makes it far less prone to warping with temperature or humidity changes—ideal for open-plan layouts where your kitchen, living, and dining areas may experience varied conditions.
Why engineered wood is a top-tier choice:
- Authentic wood beauty with extra durability
- Wide plank options enhance open-plan flow
- Can be refinished once or twice (depending on thickness)
- Adds real value and luxury to your home
- Design tip: Go for natural finishes like oak or maple to keep things timeless. A matte or brushed finish hides wear and adds texture across a large, connected space.
Tips for Creating Seamless Transitions (Without Boring Design)
Just because you’re using one type of flooring doesn’t mean it has to feel flat or repetitive. Here’s how to keep it visually interesting while maintaining flow:
1. Stick to One Color Tone (or Close Variants)
Even if you use more than one flooring type (say, LVT in the kitchen and engineered wood in the living room), keep the tones similar. Warm with warm. Cool with cool.
2. Use Plank Direction Strategically
Run planks lengthwise in long spaces to make them feel more expansive. If you want to define zones (like dining vs. lounge), switch direction subtly—but use the same flooring to keep flow intact.
3. Avoid Harsh Transition Strips
Modern flooring allows for smooth transitions without clunky thresholds. Especially with floating floors like laminate and LVT, seamless installation across zones is possible with proper prep.
4. Define Zones with Rugs, Not Floors
Want the living area to feel different from the dining area? Use area rugs! They add softness, warmth, and visual boundaries—without breaking your flooring flow.
5. Let Light Guide the Way
Light affects how flooring reads across a space. A light wood floor under a skylight may look different near a hallway. Choose finishes that look good in varied lighting, and sample test pieces in your space before committing.
Real Homes, Real Flow: Examples of Seamless Style
Still wondering how it all comes together?
Picture this:
- A young family renovates their 1950s home. They knock down walls to create one bright kitchen-living-dining zone. Wide plank laminate flooring in white oak runs from the front door all the way to the back garden—no transitions, just flow.
- A modern apartment uses LVT flooring in soft walnut across kitchen and living areas. It’s waterproof enough for the cooking zone, but stylish enough to frame a sleek sofa and fireplace.
- A couple renovates their coastal cottage with engineered wood flooring in rustic grey oak throughout. It feels beachy, breathable, and cohesive from the front hall to the bedroom doors.
Installation Considerations: Floating Floors FTW
Most laminate flooring, LVT flooring, and engineered wood flooring can be installed as floating floors—meaning they click together without being glued or nailed down. This method:
- Allows the floor to expand/contract with temperature
- Makes it easier to install over existing floors
- Is perfect for open layouts where you want consistent height and appearance
- Pro tip: Always install on a level subfloor and consider underlay options for sound absorption and added comfort.
Let the Floor Lead the Flow
Your flooring does more than cover space—it connects your home, visually and emotionally. Choosing the right flooring for your open-concept layout means choosing a material that moves with you, complements your lifestyle, and enhances the beauty of your home without creating unnecessary breaks or transitions.
Whether it’s laminate flooring for its affordability, LVT flooring for its waterproof durability, or engineered wood flooring for its timeless style—there’s an option out there that can elevate your home and bring the whole space together.
So go ahead. Knock down the walls, open the space—and let your floors tell a beautiful, seamless story.
Related Posts
